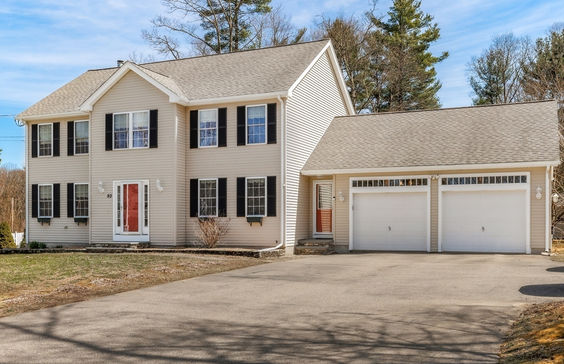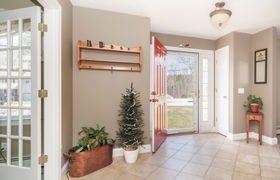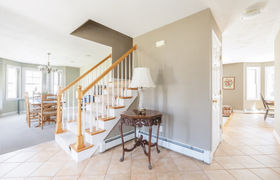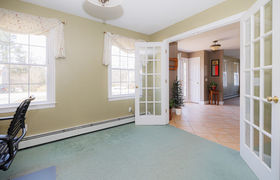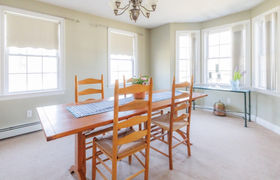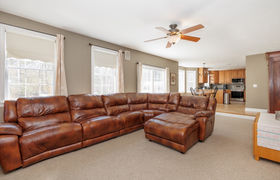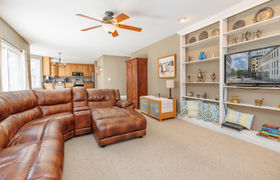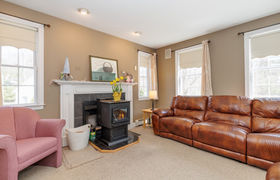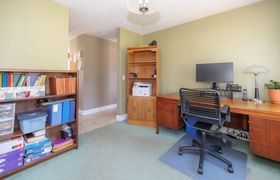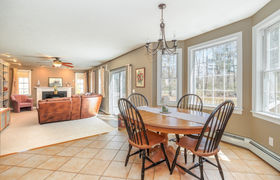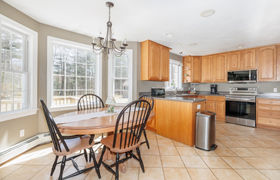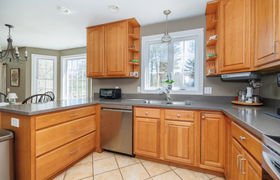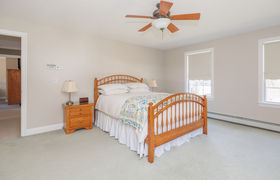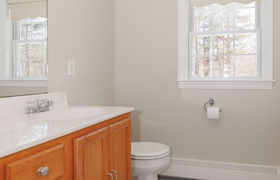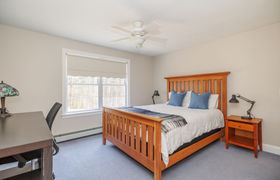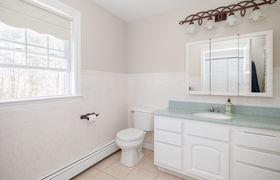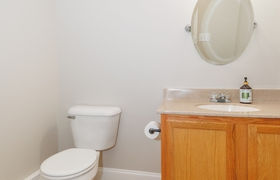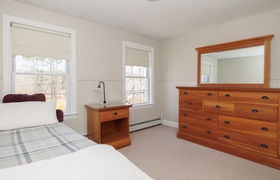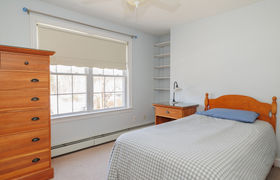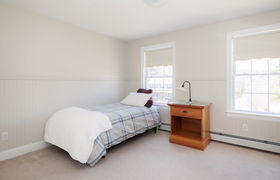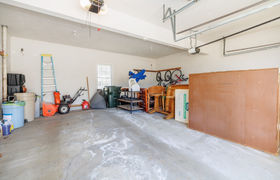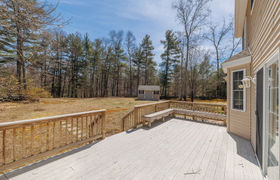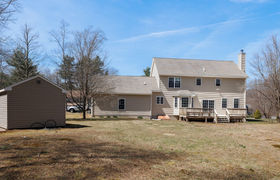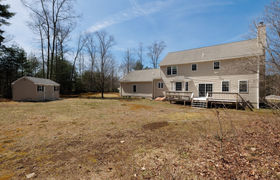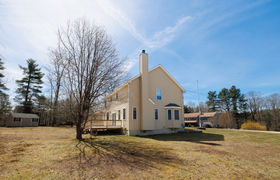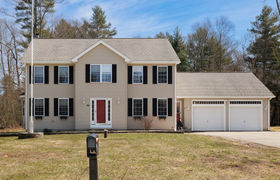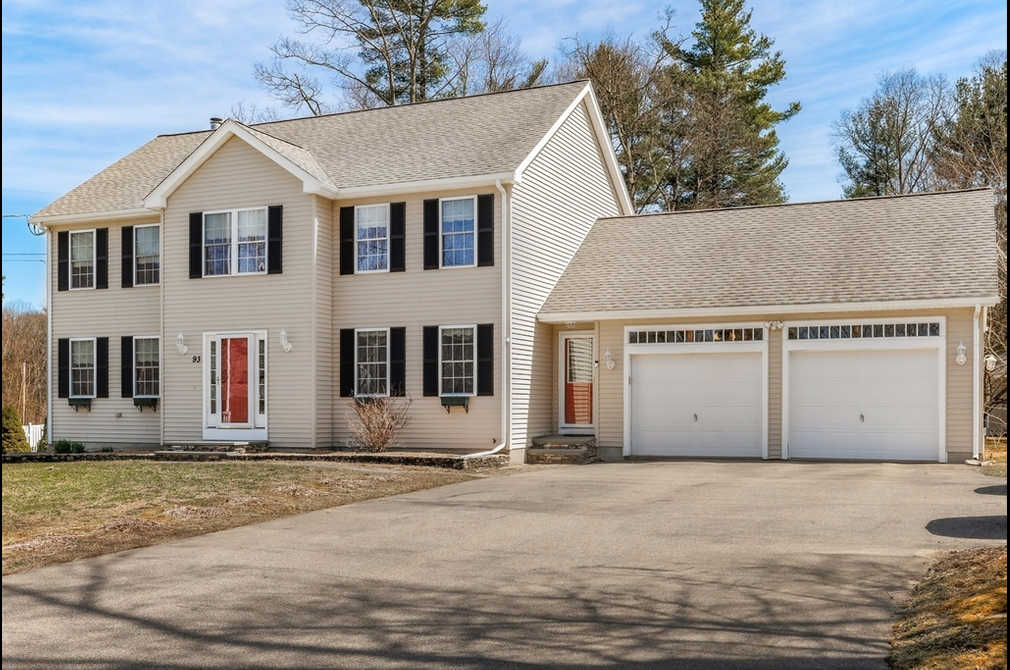$3,480/mo
Welcome to this pristine, impeccably maintained home. This is the first time this property has been available for sale; offering 4 spacious bedrooms, a sprawling, private back yard great for the upcoming spring and summer outdoor entertaining and play area for family members and pets. A kitchen with hickory cabinets reaching to the ceiling, stone countertops and young SS appliances opens to dining area and step-down living room making family time and entertaining a breeze. Sunlight pours in from all the rear facing windows and sliders to the oversized deck. First floor office is perfect for working at home or could serve as a formal dining room. Flexible, spacious front room, currently a dining room, could also be a relaxing formal living room. The oversized main bedroom is complete with walk in closet & full bath. Three additional bedrooms & a double sink bath complete the 2nd floor. Need more space, the lower level has great ceiling height for finishing. Easy access to town amenities
